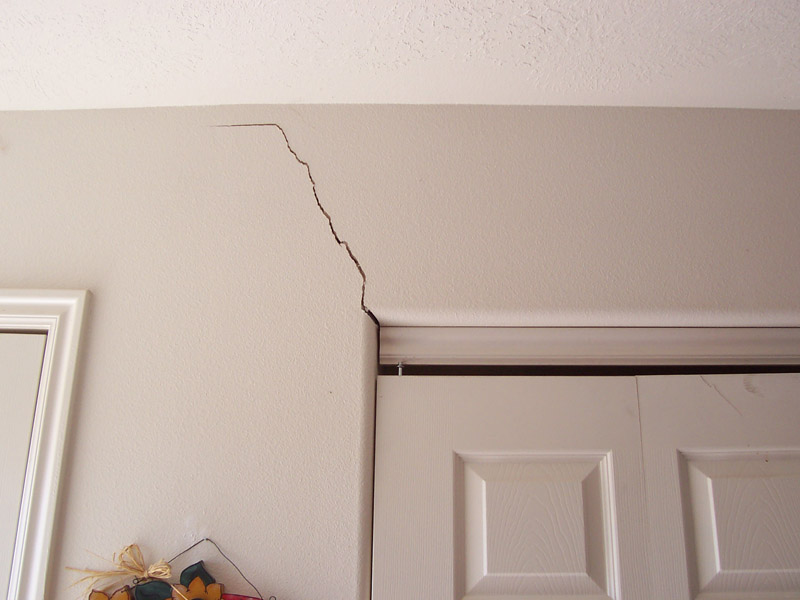Cracks in Floor, Walls and Ceiling
Our home has cracked stucco at southeast corner top to bottom. Cracked grout line in kitchen with slightly raised tile. Cracks at window corners and along ceiling dry wall joints. Some separation between ceiling and wall. Damage seems to be mostly one end of home. No obvious cracks that I can tell with the exterior foundation, but the paint is thick and there is chipping. We are having an engineer visit soon to assess the condition.
Mr. Lanko
I’m glad you are having an engineer look at the situation. If possible, it would be nice to have him perform a floor level check/survey to see how much and where the foundation has settled and include in his report the description of the damage, likely cause, and strength of the existing foundation (for spacing of the supports under the foundation). Depending on how detailed the engineer’s report is, it may be that we will be able to use the information to prepare a proposal for the project without needing to visit the site. Otherwise, we can visit with you on the site and prepare an estimate for the project.
We find that many of the homes that have settled in your area are due to infiltration of water to the uncompacted fill placed in the building area or collapsible native soil underlying the structure. Some of the problems have been associated with plumbing leaks (pressure lines coming into the house and/or sewer lines, often going to a septic system leach fields behind the house). Other issues have resulted from poor drainage around the structure and water being allowed to pond near the foundation and soak deep into the ground. The underlying problem is the soil condition. The soil is a collapsible silty soil that consolidates, even under it’s own weight, when water is applied. The deeper the saturation the greater the magnitude of the settlement.
Most of the projects we have worked on in your area have involved one or two sides of the home settling and ended up with an underpinning system to stabilize and lift the foundation and structure. We use the Ram Jack Foundation Support System (see their website at http://ramjack.com ). The cost to install the system depends on the depth and number of supports needed. The spacing of the supports is typically between 6 and 8 feet apart – depending on what the structural engineer determines the strength of the existing foundation is found to have. Most of our projects in your area have pile extending to a bearing layer at about 25 feet below grade
Let us know what you hear back from the engineer. Thank you.
Paul Carter
Intermountain Foundation Repair, Inc.

